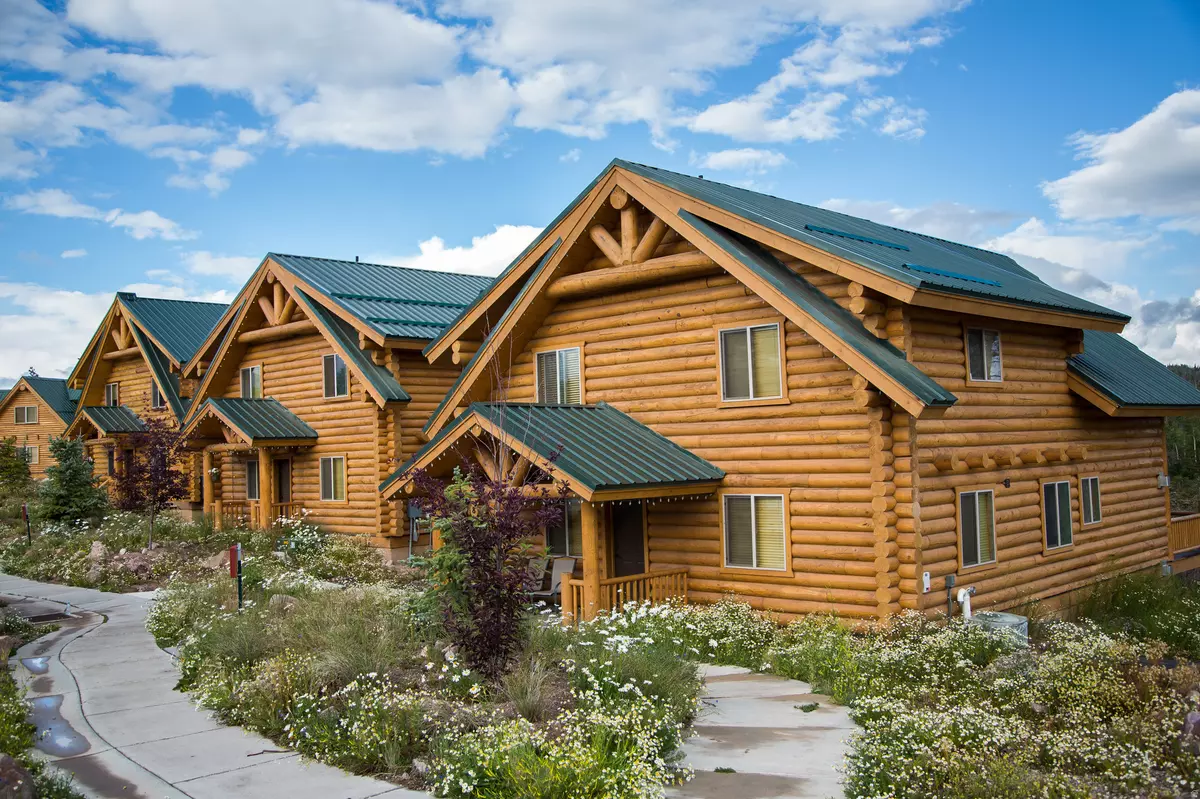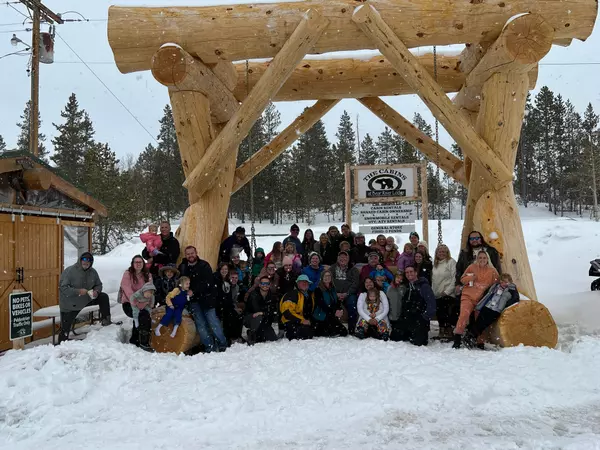
5866 MIRROR LAKE 150 HWY #7 Coalville, UT 84017
5 Beds
5 Baths
3,550 SqFt
UPDATED:
Key Details
Property Type Single Family Home
Sub Type Single Family Residence
Listing Status Active
Purchase Type For Sale
Square Footage 3,550 sqft
Price per Sqft $336
Subdivision The Cabins At Bear River Lodge
MLS Listing ID 2124460
Style Cabin
Bedrooms 5
Full Baths 5
Construction Status Blt./Standing
HOA Fees $3,857/mo
HOA Y/N Yes
Abv Grd Liv Area 2,150
Year Built 2009
Annual Tax Amount $2,932
Lot Size 4,356 Sqft
Acres 0.1
Lot Dimensions 0.0x0.0x0.0
Property Sub-Type Single Family Residence
Property Description
Location
State UT
County Summit
Area Coalville; Wanship; Upton; Pine
Zoning Single-Family, Short Term Rental Allowed
Rooms
Basement Daylight, Entrance, Full, Walk-Out Access
Main Level Bedrooms 1
Interior
Interior Features Basement Apartment, Gas Log, Kitchen: Second, Oven: Wall, Range/Oven: Built-In, Vaulted Ceilings, Granite Countertops
Heating Electric, Forced Air, Gas: Stove, Propane
Cooling Central Air
Flooring Carpet, Laminate
Fireplaces Number 2
Inclusions Ceiling Fan, Dryer, Gas Grill/BBQ, Microwave, Range, Range Hood, Refrigerator, Satellite Equipment, Satellite Dish, Washer
Fireplace Yes
Window Features Part
Appliance Ceiling Fan, Dryer, Gas Grill/BBQ, Microwave, Range Hood, Refrigerator, Satellite Equipment, Satellite Dish, Washer
Laundry Electric Dryer Hookup
Exterior
Exterior Feature Basement Entrance, Double Pane Windows, Patio: Covered, Walkout
Pool Gunite, Fenced, Heated, In Ground, With Spa
Utilities Available Natural Gas Connected, Electricity Connected, Sewer Connected, Sewer: Septic Tank, Water Connected
Amenities Available Barbecue, Biking Trails, Cable TV, Fire Pit, Gas, Hiking Trails, Insurance, Maintenance, Management, Pet Rules, Pets Not Permitted, Pool, Sewer Paid, Snow Removal, Spa/Hot Tub, Trash, Water
View Y/N Yes
View Mountain(s)
Roof Type Metal,Pitched
Present Use Single Family
Topography Terrain: Mountain, View: Mountain, View: Water
Porch Covered
Total Parking Spaces 3
Private Pool Yes
Building
Lot Description Terrain: Mountain, View: Mountain, View: Water
Story 3
Sewer Sewer: Connected, Septic Tank
Water Well
Finished Basement 100
Structure Type Log
New Construction No
Construction Status Blt./Standing
Schools
Elementary Schools None/Other
Middle Schools None/Other
High Schools None/Other
Others
HOA Fee Include Cable TV,Gas Paid,Insurance,Maintenance Grounds,Sewer,Trash,Water
Senior Community No
Tax ID CBRLC-7-2AM
Monthly Total Fees $3, 857
Acceptable Financing Cash, Conventional
Listing Terms Cash, Conventional
GET MORE INFORMATION






