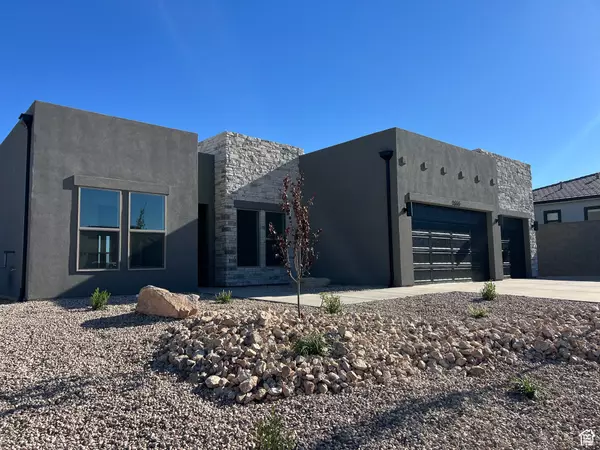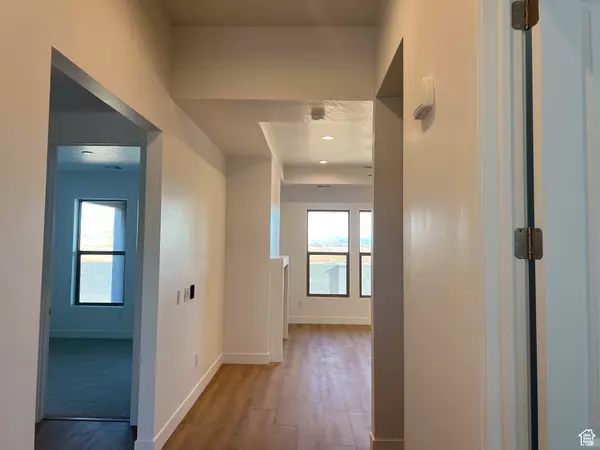
2666 W VENICE LN #40 St. George, UT 84770
4 Beds
3 Baths
2,079 SqFt
UPDATED:
Key Details
Property Type Single Family Home
Sub Type Single Family Residence
Listing Status Active
Purchase Type For Sale
Square Footage 2,079 sqft
Price per Sqft $336
Subdivision Rosalia Ridge
MLS Listing ID 2118817
Style Rambler/Ranch
Bedrooms 4
Full Baths 1
Half Baths 1
Three Quarter Bath 1
Construction Status Und. Const.
HOA Fees $125/mo
HOA Y/N Yes
Abv Grd Liv Area 2,079
Year Built 2025
Annual Tax Amount $1
Lot Size 0.260 Acres
Acres 0.26
Lot Dimensions 0.0x0.0x0.0
Property Sub-Type Single Family Residence
Property Description
Location
State UT
County Washington
Area St. George; Santa Clara; Ivins
Zoning Single-Family
Rooms
Basement None
Main Level Bedrooms 4
Interior
Interior Features Bath: Primary, Closet: Walk-In, Disposal, Oven: Gas, Range/Oven: Built-In
Heating Forced Air, Gas: Central
Cooling Central Air
Flooring Carpet
Fireplaces Number 1
Fireplace Yes
Exterior
Exterior Feature Entry (Foyer), Patio: Covered
Garage Spaces 3.0
Utilities Available Natural Gas Connected, Electricity Connected, Sewer Connected, Water Connected
Amenities Available Pool
View Y/N No
Roof Type Tile
Present Use Single Family
Topography Sprinkler: Auto-Part, Drip Irrigation: Auto-Part
Porch Covered
Total Parking Spaces 3
Private Pool No
Building
Lot Description Sprinkler: Auto-Part, Drip Irrigation: Auto-Part
Story 1
Sewer Sewer: Connected
Water Culinary
Structure Type Stone,Stucco
New Construction Yes
Construction Status Und. Const.
Schools
Elementary Schools Arrowhead
High Schools Dixie
School District Washington
Others
Senior Community No
Monthly Total Fees $125
Acceptable Financing Cash, Conventional, FHA, VA Loan
Listing Terms Cash, Conventional, FHA, VA Loan
GET MORE INFORMATION






